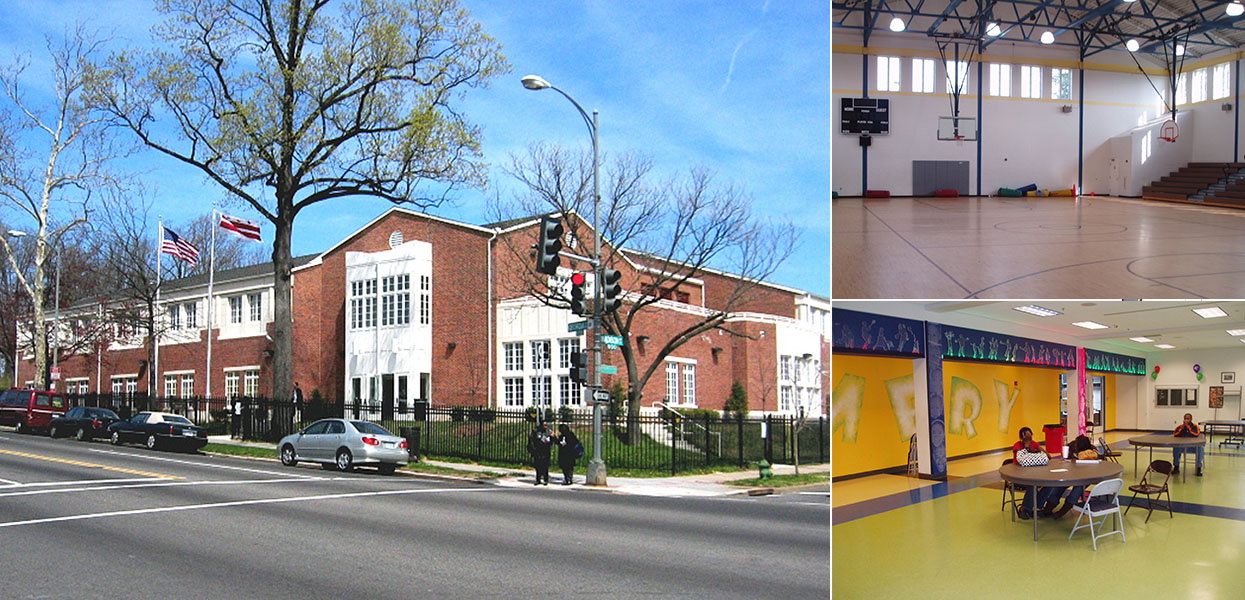Washington, DC

Project Summary
This project involved the pre-planning, design, construction and fit-out of a two-story $7.3-million, 28,000 SF recreational center with a basketball court and playground. Major elements of the project include gymnasium, offices, community center, exercise rooms and classrooms. Related work included demolition of existing community center, site work, and playfield construction, and utility connections.
SERVICES PROVIDED
Civil Engineering, Structural Engineering, Surveying, Landscape Architecture, Construction Consulting


