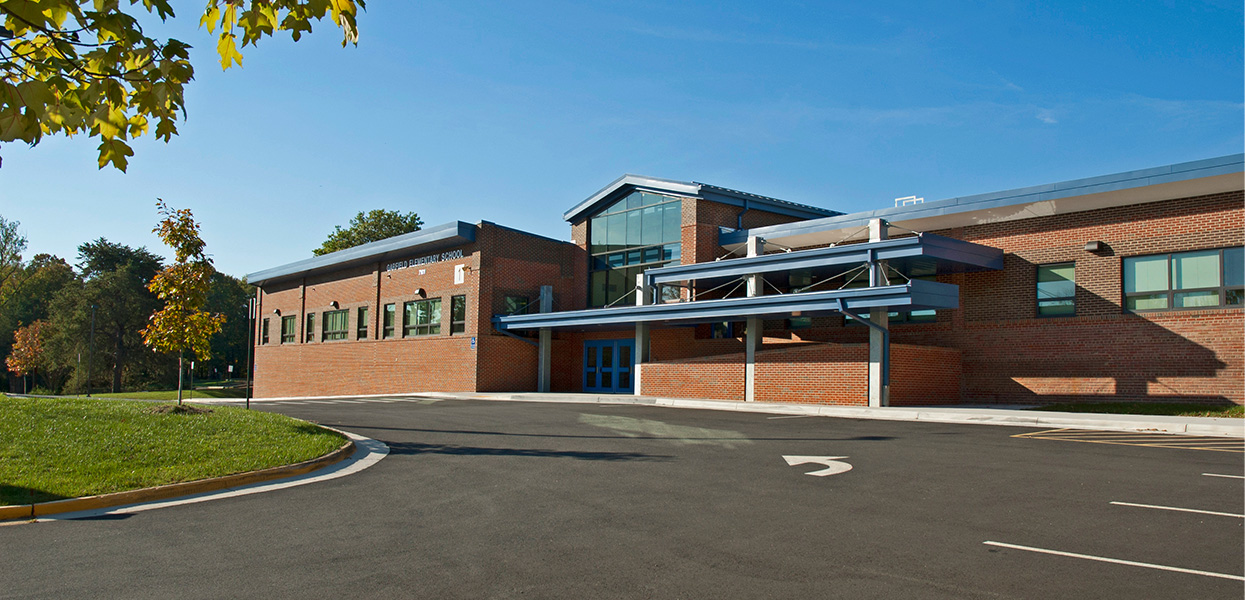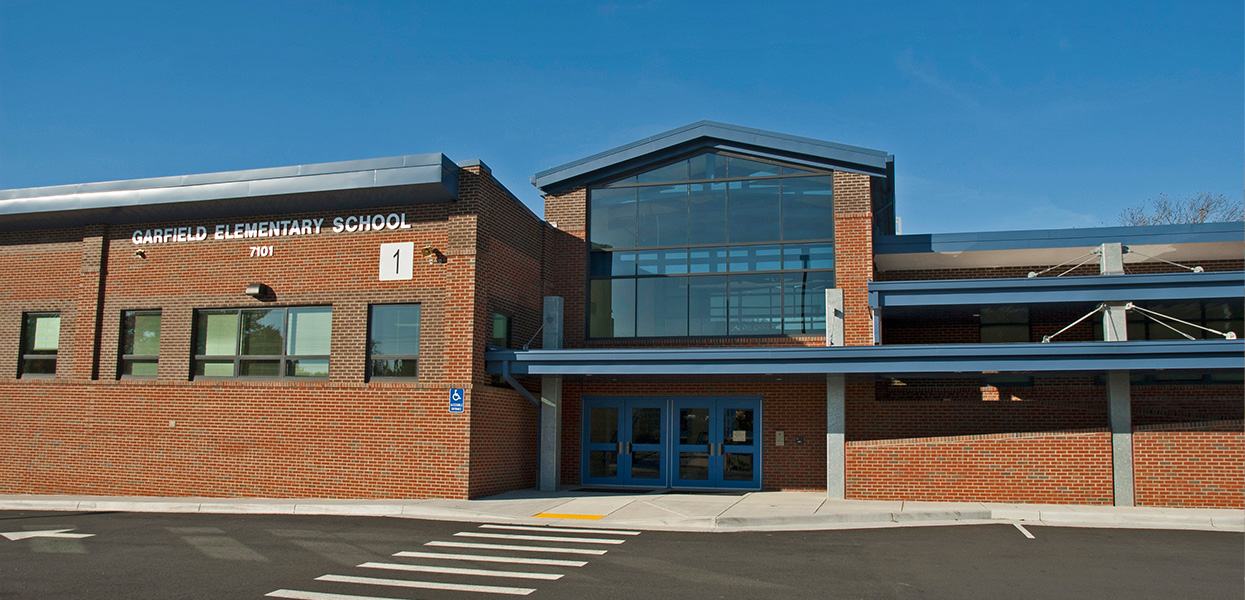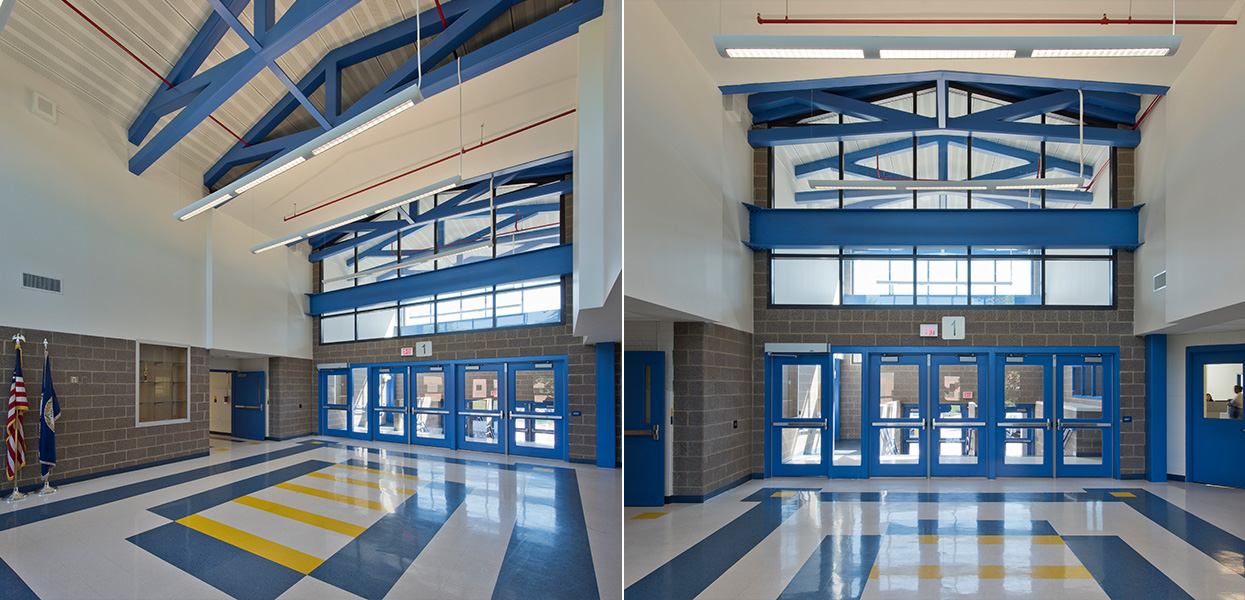Springfield, Virginia
Project Summary
This project involved the study, analysis, and design of a 59,000 SF renovation and 19,500 SF of additions for an existing elementary school building. The original facility built in the early 1950s and renovated several times since then, consists of masonry walls and metal roof deck supported by steel beams and joists. The project included analysis and design of demolition work, a new media center and classroom addition, a new story and a half high entrance lobby and canopy, a instrumental music/stage expansion, an administration wing, and new canopies for the existing building.
Photo Credit: © Eric Taylor, EricTaylorPhoto.com | Interior Photos
SERVICES PROVIDED
Structural Engineering





