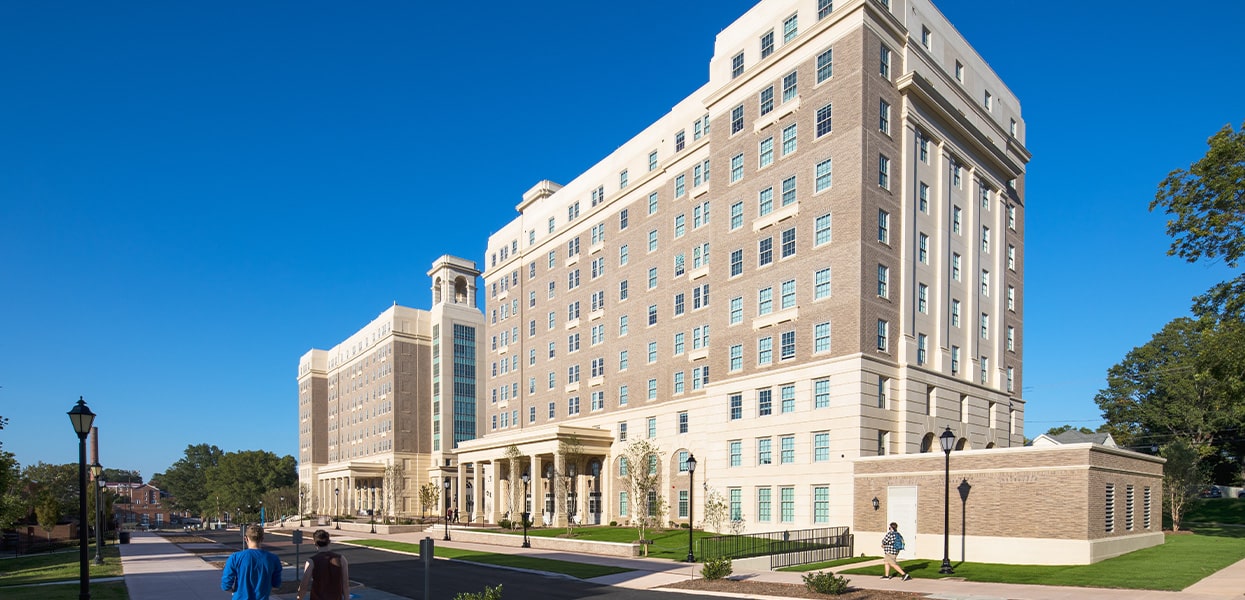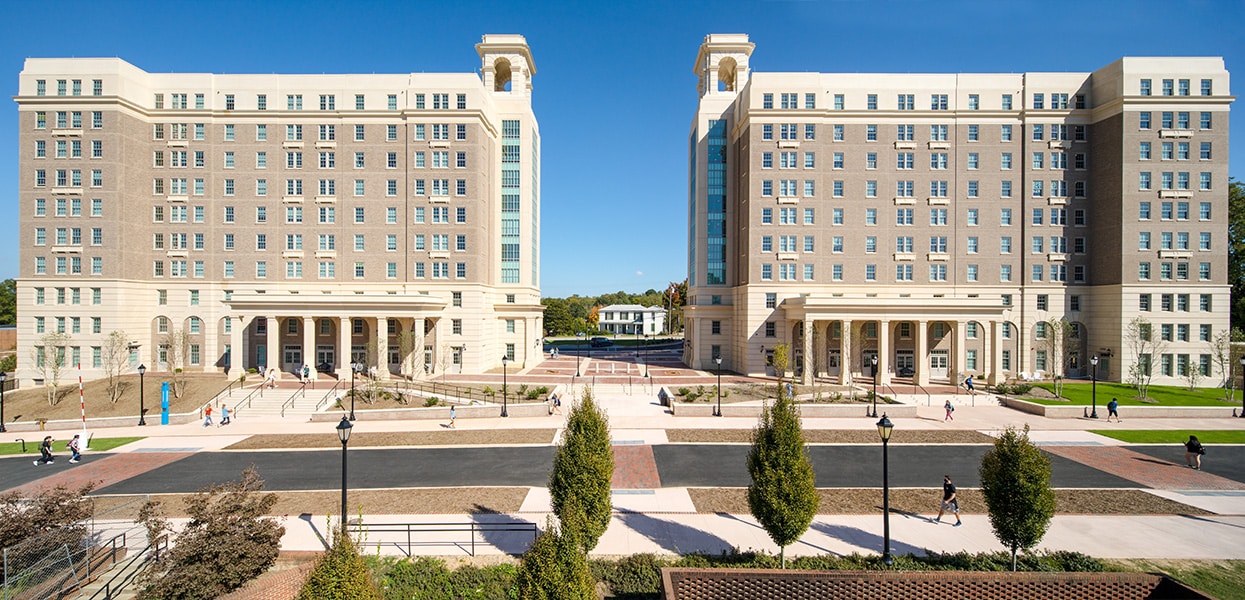Farmville, Virginia
Project Summary
Renovation of (2) 10-story dormitory buildings in Farmville, VA for Longwood University. The project involved removing all the exterior masonry shear walls and replacing with new pre-cast walls.
Project involved the renovation of two adjoining residence halls. Curry Hall and Frazer Hall are two ten story residence halls that are mirror images of each other. The renovation removes most interior and exterior masonry walls and increases the building mass and surface area. The new exterior walls consist of insulated precast panels. Interior renovations include new concrete slab extensions at the perimeter, infill of elevated slabs, framing for new penetrations and new diagonal braces that extend from the foundation to the roof. The new braces require additional foundation work involving the installation of micropiles inside the building envelope. The new precast exterior walls are supported by a reinforced concrete grade beam on helical piers. A new lobby addition is added to each structure. Exterior work includes a new mechanical yard, enclosed by concrete retaining walls at the south end of Frazer Hall, and a new porch style canopy at both the east and west entrances of each building.
Services Provided
Structural Engineering
Industry Awards
2021 PCI Design Awards – Higher Education/University Honorable Mention
2022 PCI Design Awards – Best Higher Education/University Building




