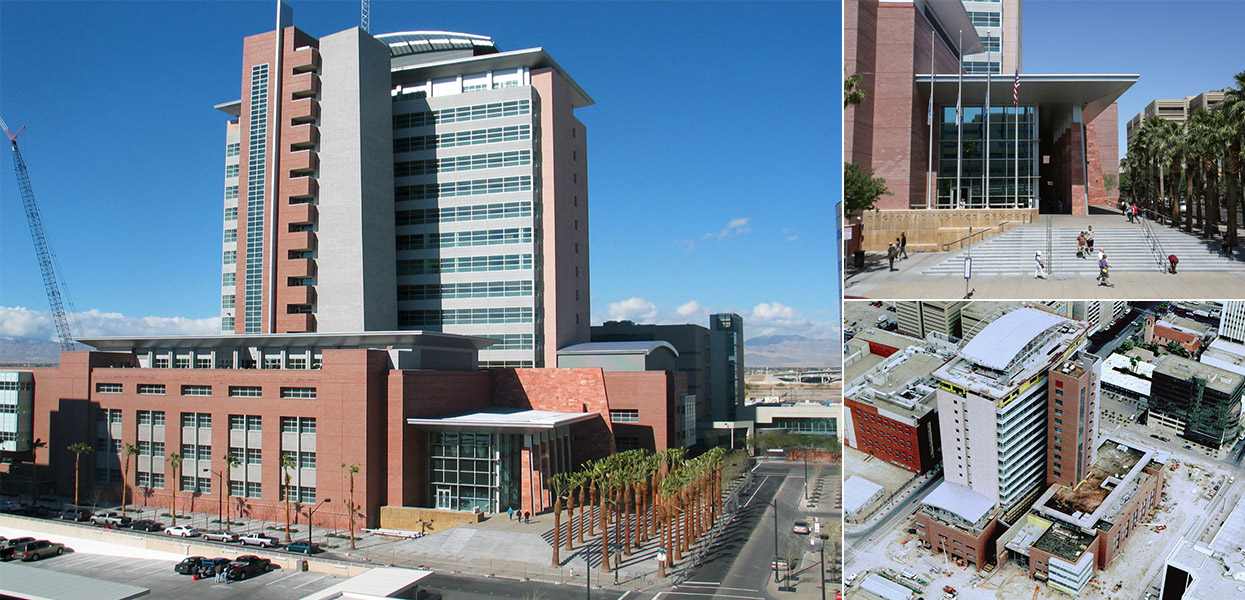Las Vegas, Nevada

Project Summary
The project involved the construction of a new 700,000 SF Regional Justice Center in Las Vegas. The facility was designed to provide space for District, Municipal and State Supreme Courts, including judicial chambers, administrative offices, as well as District Attorney’s offices, sheriff’s offices and the marriage license bureau. The facility includes an 18-story “high-rise” building and five-story “low-rise” building connected by a four-story glass-roofed atrium, as well as a separate central plant building that supports the entire facility’s HVAC and plumbing systems. The high-rise contains courtrooms, offices, and public areas, including an elevator and stair tower with public restrooms, connected to the main building by a glass-enclosed walkway offering views of the city. The low-rise contains administrative office space for a variety of County services. The buildings were constructed using a cast-in-place reinforced concrete frame covered by an exterior which included a combination of CMU block cladding, EIFS curtain wall, and glazed curtain wall.
SERVICES PROVIDED
Claims Management


